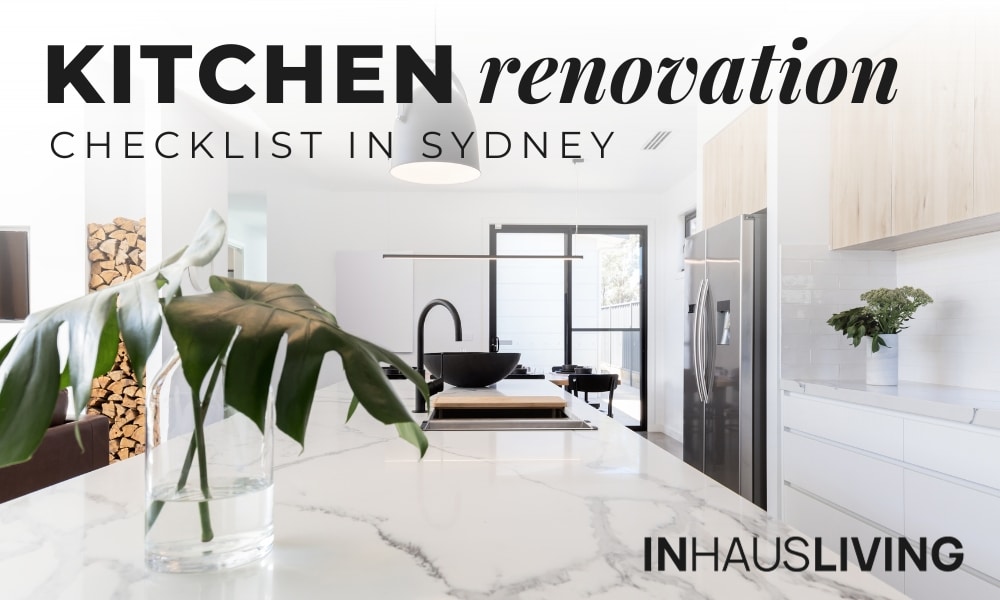Home > Blog > Kitchen Renovation Checklist in Sydney: A Guide by Inhaus Living
Embarking on a kitchen renovation journey is not just about upgrading the aesthetics of your space; it’s a transformative investment in the heart of your home. Beyond the visual appeal, a well-designed kitchen enhances functionality, elevates the overall property value, and creates a hub for family connections and culinary experiences.
It’s a project that extends beyond mere refurbishment, offering a canvas for personalisation and improved lifestyle.
Sydney’s diverse architectural landscape and lifestyle nuances introduce unique considerations for kitchen renovations; from blending coastal vibes in beachside suburbs, to navigating the demands of urban living around the CBD.
At Inhaus Living, we understand the variety of needs of each client, making us the ideal partner for crafting kitchens that seamlessly blend style with practicality.
1. Pre-Planning Stage
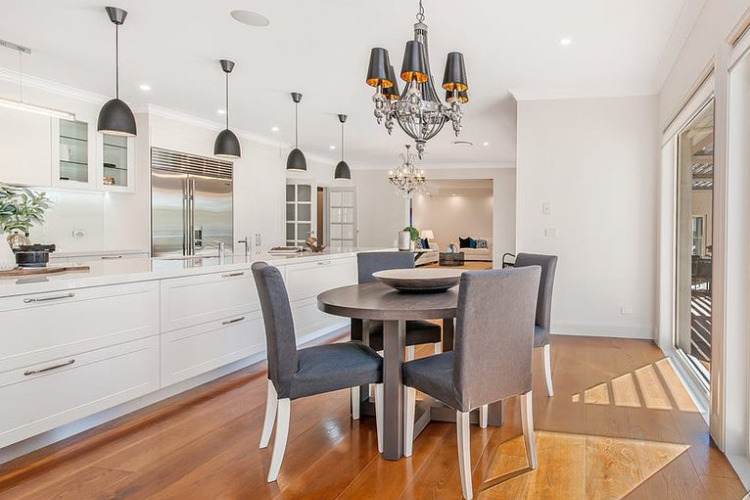
Before diving into the renovation process, it’s crucial to articulate your primary goals. Whether it’s modernising the space, improving functionality, or a complete aesthetic overhaul, clarifying these objectives will guide every decision throughout the entire project. Simultaneously, establishing a realistic budget, serves as a foundational step in aligning expectations.
Renovation costs can quickly escalate without proper planning. Setting a clear and realistic budget ensures that your renovation goals are achievable within your financial parameters. This initial financial groundwork is instrumental in framing the entire renovation process.
Staying up to date with the latest design trends is essential for the decision-making process. Whether it’s incorporating smart technologies, embracing sustainable materials, or adopting innovative layouts, being aware of current trends provides inspiration for creating a modern and functional kitchen. This is also an important consideration when it comes to renovating for resale value or investment properties.
Drawing inspiration from various sources is another crucial pre-planning step. Whether it’s flipping through design magazines, exploring reputable websites, or scrolling through social media platforms, collecting ideas helps define your stylistic preferences and provides valuable insights when it comes to communicating your vision.
The quest for the right professionals starts with seeking recommendations. Whether it’s through word of mouth, online reviews, or testimonials, tapping into the experiences of others can guide you toward reputable contractors, designers, and builders.
Choosing the right professionals involves conducting interviews to assess their expertise, understanding their approach to your project, and evaluating their compatibility with your vision. Inhaus Living prides itself on a team of professionals skilled in navigating Sydney’s unique architectural and lifestyle demands, making us a top choice when it comes to your kitchen renovation.
Sydney’s local building codes are crucial considerations in the renovation process and a part of the process that cannot be skipped. Ensuring compliance with these codes avoids unnecessary delays and complications during and after the project.
Securing the necessary permits is a pivotal step in the pre-planning stage. Inhaus Living‘s understanding of Sydney’s regulatory landscape ensures a smooth process in obtaining permits, allowing the project to progress seamlessly.
2. Design and Layout
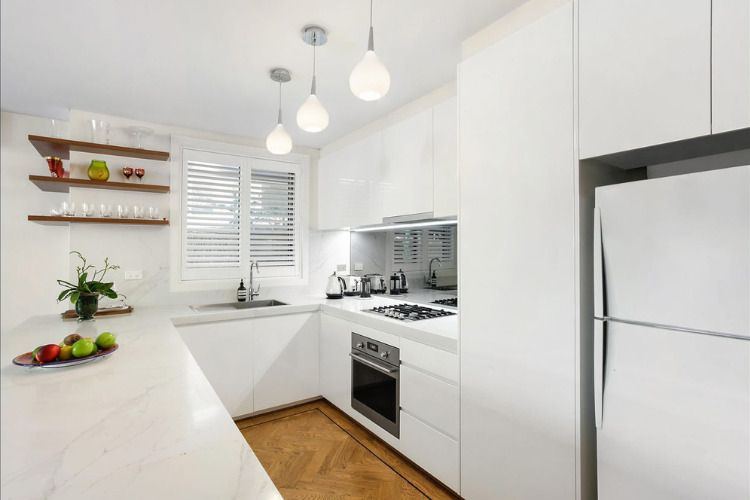
The layout of your kitchen significantly influences its functionality. Deciding on the work triangle – the efficient arrangement between the stove, sink, and refrigerator – lays the foundation for an ergonomic and practical workspace.
Beyond the work triangle, thoughtful consideration of the placement of appliances and fixtures optimises workflow and ensures a harmonious design. At Inhaus Living, we collaborate with our clients to create layouts that seamlessly blend style with functionality.
Material selection plays a focal role in the overall aesthetics and durability of your kitchen. From durable countertops to stylish cabinetry and flooring, the choices should align with your design vision while meeting the practical demands of daily use.
The colour schemes and styles selected contribute to the mood and overall ambiance of your kitchen. Inhaus Living specialises in modern and sleek kitchen designs, along with knowledge and experience in enlarging your kitchen’s space and storage. We guide our clients in making choices that resonate with their tastes and preferences whilst remaining practical.
Adequate lighting is necessary for both the practicality and ambiance of your kitchen renovation. At Inhaus Living, we help our clients plan for an optimal lighting scheme that includes task, ambient, and accent lighting to enhance functionality and aesthetics.
Strategic placement of outlets and switches is integral to a well-functioning kitchen. Inhaus Living pays meticulous attention to electrical planning, ensuring convenience and accessibility in every corner of your renovated kitchen.
Maximising storage efficiency is a key consideration in any kitchen renovation and can often become a headache when trying to plan this yourself. Inhaus Living explores innovative cabinet, and pantry solutions tailored to the specific needs of our clients, ensuring that every inch of space is utilised effectively.
Tailoring storage solutions to individual needs is also a specialty at Inhaus Living. Customised options address specific requirements, enhancing the functionality and organisation of your kitchen, whilst also being able to create a unique design element that will wow your guests.
3. Budgeting and Financing
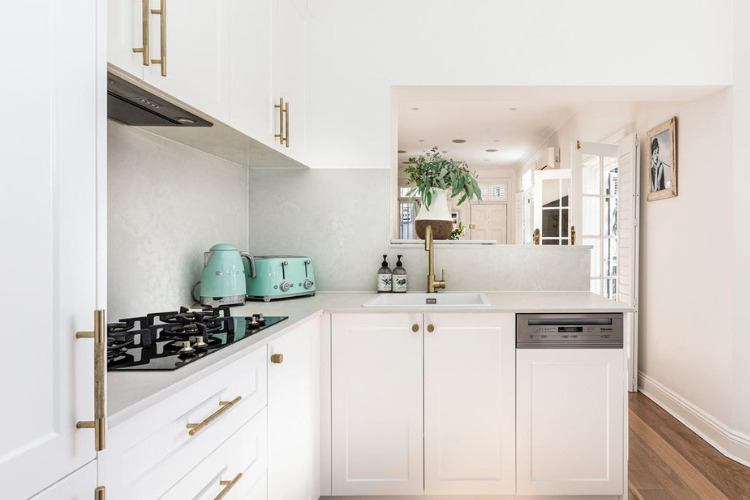
At Inhaus Living, we provide our clients with a comprehensive breakdown of expenses, ensuring transparency in every aspect of the project. Understanding where the budget is allocated allows for informed decision-making throughout the renovation.
The unpredictable nature of renovations requires a contingency budget. Inhaus Living can help you in establishing a realistic contingency fund to address unforeseen circumstances, ensuring that the project stays on track without compromising on quality.
We also collaborate with our clients to explore financing options, offering guidance on loans and financing plans that align with their budget and preferences.
While maintaining quality, Inhaus Living also helps clients identify strategic cost-saving measures that optimise the budget without compromising the overall vision of the renovation.
4. Construction and Implementation
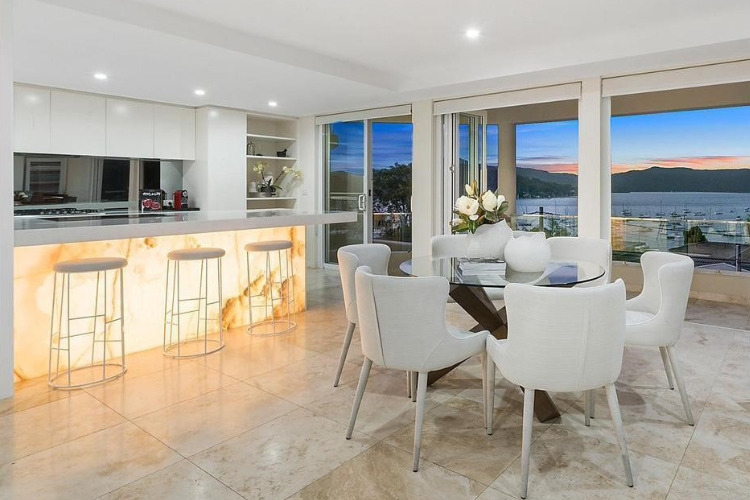
A complete kitchen transformation often begins with the demolition and clearing of an existing kitchen. At Inhaus Living, we have quality skills and know-how to manage this process efficiently, ensuring a clean slate for the upcoming construction phases.
If structural modifications are necessary, Inhaus Living navigates these changes seamlessly, ensuring that the renovated space aligns with both aesthetic and structural considerations.
As the project progresses, Inhaus Living focuses on installing new fixtures that breathe life into the design. From innovative appliances to stylish fixtures, attention to detail is paramount.
The installation of cabinetry and countertops is another phase in the process that is important to the whole outlook and aesthetic of your kitchen renovation. Our skilled craftsmen ensure precise installation, blending functionality with an aesthetic appeal that reflects the client’s vision.
Coordinated plumbing and electrical work is the next step to think of with when it comes to a successful renovation. At Inhaus Living, our team ensures that all aspects of the construction phases are seamlessly integrated, guaranteeing a cohesive and functional outcome.
At Inhaus Living, our highly skilled team implements top quality control measures, ensuring that each phase of construction meets the highest standards. Regular checks are conducted to maintain the integrity of the project.
We know that compliance with regulations is always verified through necessary inspections. We coordinate these inspections for you, streamlining the process giving you even more peace of mind.
It is important to establish a realistic schedule that outlines each phase of the project. Realistic timelines ensure that the renovation progresses smoothly, minimising disruptions to your daily life. We are committed to working through a realistic goal with each one of our clients, for complete transparency and satisfaction.
That’s where open communication with our contractors then comes in to play. It is the cornerstone of Inhaus Living’s project management approach. Clear and consistent communication between our contractors and our clients ensures that everyone is well informed and involved throughout the renovation process.
Let’s Talk Finishing Touches
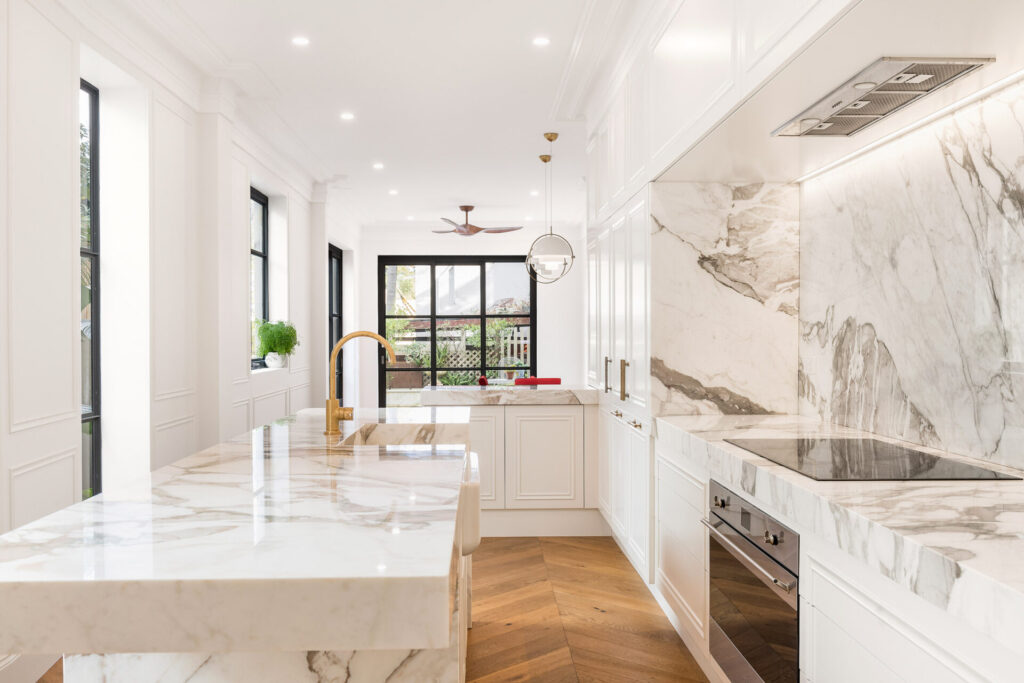
Inhaus Living collaborates with our clients to select paint colours that harmonise with the overall design. Whether it’s a bold accent wall or a neutral palette, the chosen colours we help to curate will contribute to the final aesthetic. This is a process that can be easily overlooked but is however one of high value. The placement of colour depends on not only the general aesthetic, but also how it portrays the size of your space.
Wall finishes add texture and depth to the design and is a process that goes seamlessly hand in hand with choosing paint colours. At Inhaus Living, we ensure that chosen finishes complement the overall design, creating a cohesive and visually appealing result.
We also oversee the installation of kitchen appliances, guaranteeing that each piece is integrated flawlessly into the design and fit out. Functionality and aesthetics are balanced to create a kitchen that surpasses expectations.
The installation of plumbing fixtures is executed with precision by Inhaus Living‘s skilled team. Proper placement and functionality are prioritised to ensure a kitchen that not only looks good but functions perfectly.
After all of the above has been completed, we will reach the last steps through final inspections. A thorough review of the completed renovation is conducted to ensure that every detail aligns with the client’s expectations. Any remaining issues are promptly addressed, ensuring that the final result exceeds expectations.
Once the entire process is completed, we make sure that absolutely no trace of the renovation process is left. The post-renovation phase includes the removal of all construction debris. Beyond debris removal, our team conducts a deep clean of the kitchen space. This final touch ensures that the renovated kitchen is not only visually stunning but also impeccably clean and ready for use. A clean space is essential for each of our clients to fully appreciate the transformation.
A final walkthrough is then conducted to ensure that everything is in order. Inhaus Living verifies that all aspects of the renovation meet your expectations, creating a space that aligns with the envisioned design.
Although rare, any outstanding concerns or adjustments are addressed during the final walkthrough. We are dedicated to hold client satisfaction, and this extends beyond the completion of the project.
Embark on your kitchen renovation journey with confidence by choosing Inhaus Living.
Our expertise, tailored to the unique style and functionality of our clients, ensures a seamless process from pre-planning to the final walkthrough.
Contact us today, and let’s transform your kitchen into a space that perfectly aligns with your vision and lifestyle.

